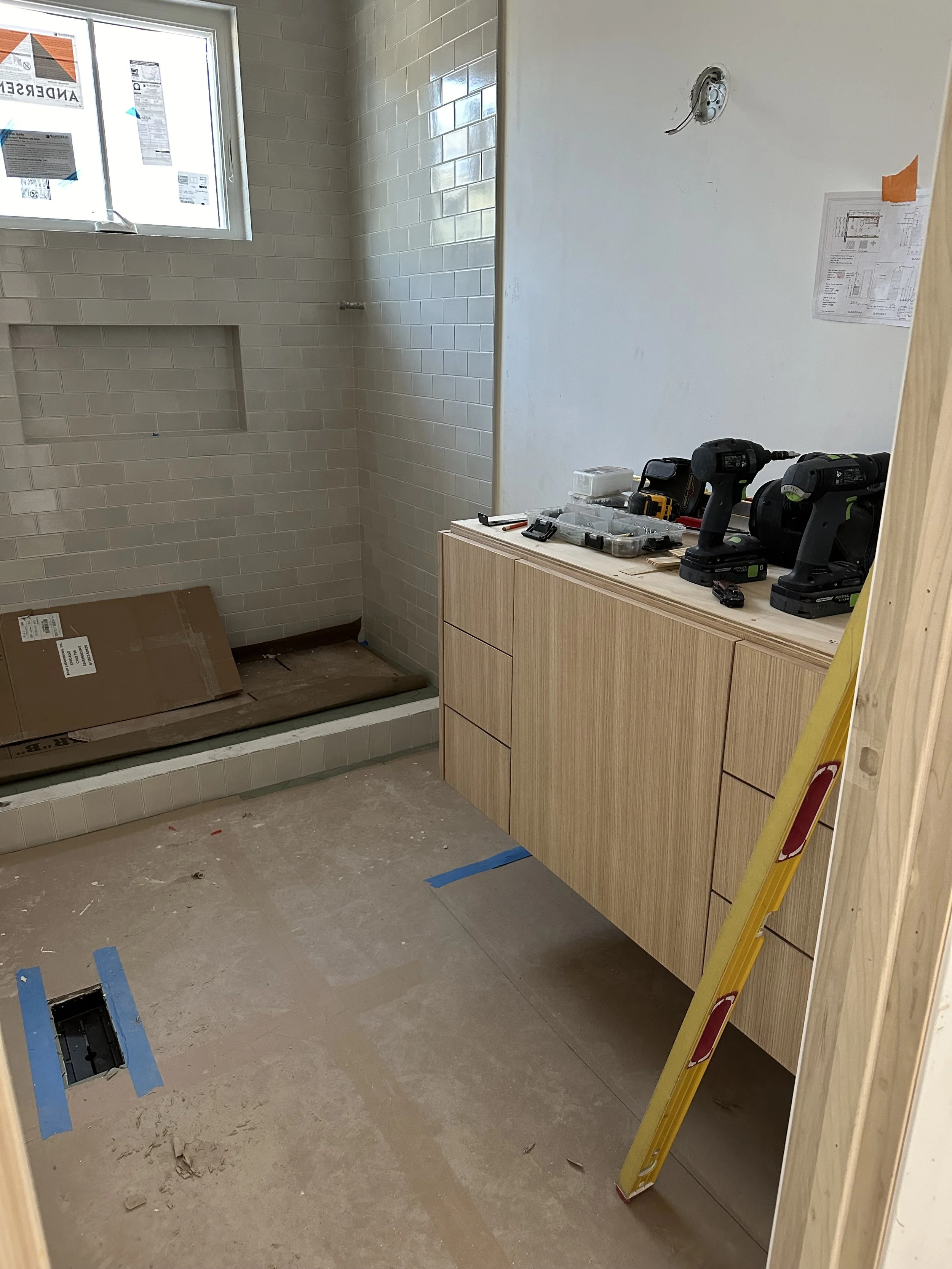List of current (most likely) colors thus far:
Exterior: SW Egret White & SW Tricorn Black
Trim/doors/Dining Room wainscoting: BM Chantilly Lace
Interior windows: SW Tricorn Black
Kitchen/Hallways: BM Classic Gray
Office/Guest Bedroom: BM White Down
Piper’s Room: BM White Dove, 50% darker
Natalie’s Room: BM Pale Oak, 50% lighter
Round 6: Primary Bedroom & Bath
Floorplan
Second Floor
Primary Bedroom Photos









View from hallway

Eventual view!
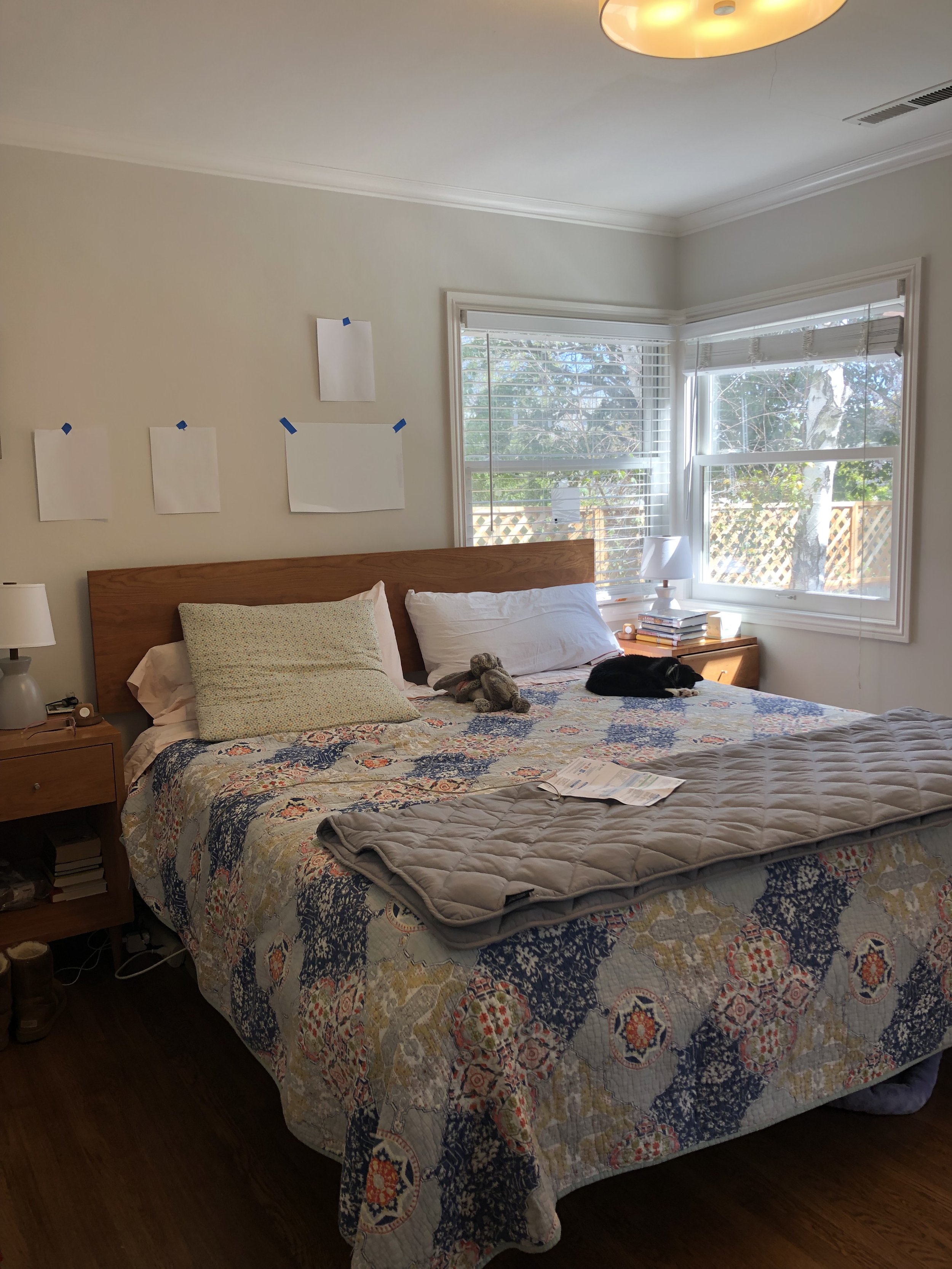
Keeping furniture (in old house; ignore quilt)
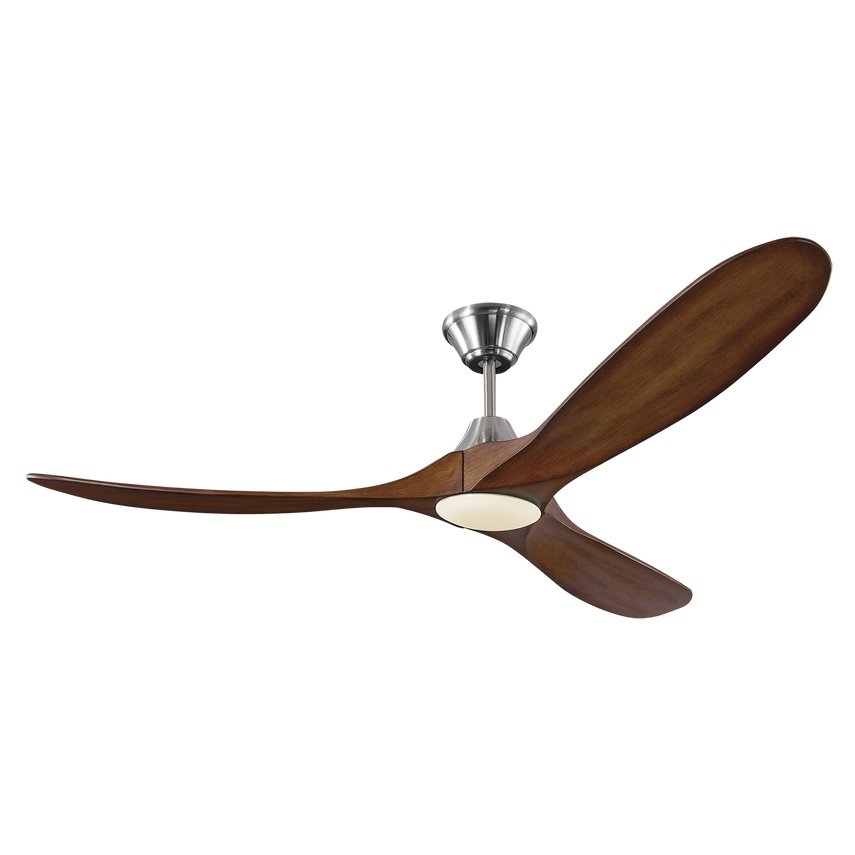
Ceiling fan
Primary Bath Photos






Floor tile


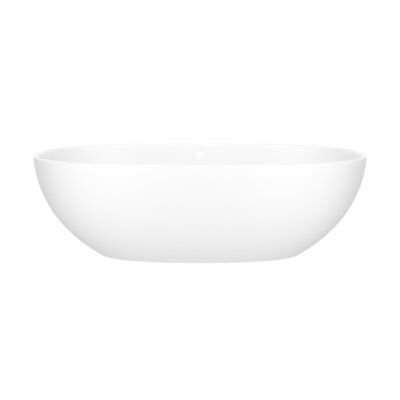
Possibly my favorite part of whole house
Round 5: Girls’ & Downstairs Baths
Floorplan
First Floor
Second Floor
Girls’ Bath Photos
Downstairs Bath Photos
Round 4: Living Room
Floorplan
First Floor
The Vibe
(This pendant is literally the only object we have for this room right now. These are a few Pinterest inso pics we chose mainly to illustrate the folding door and the high ceilings. We have no idea what to do here, basically).
Living Room Photos

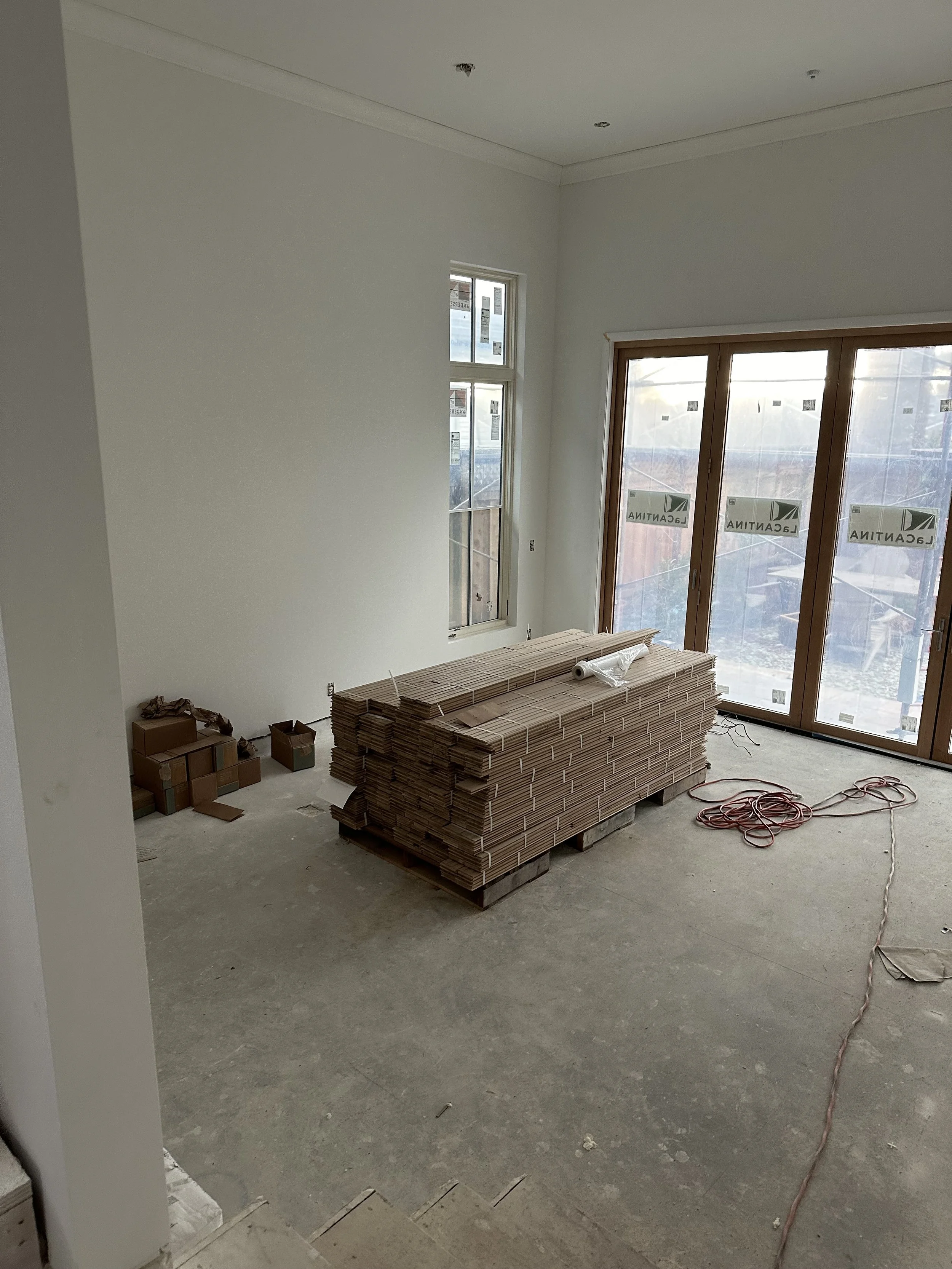


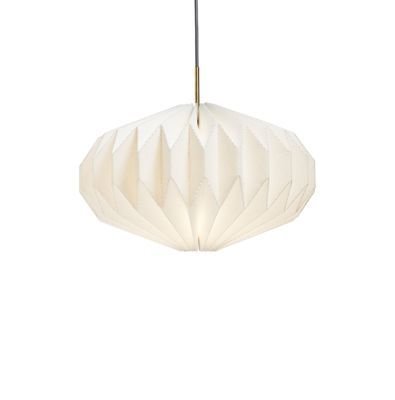




Round 3: Natalie’s Room
Floorplan
Second Floor
The Vibe
(This is her actual furniture and new light fixture, plus a few Pinterest inspo pics.)
Natalie’s Room





Round 2: Dining Room, Kitchen, Halls
Floorplan
First Floor
Second Floor
Dining Room
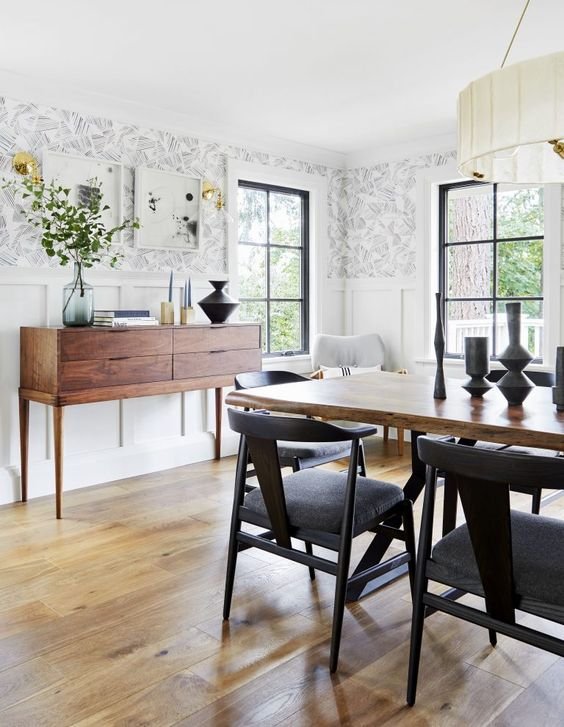
Inspiration photo

Actual dining table and chairs

Wallpaper selection

Chandelier

Dining room from entrance hallway

Same view
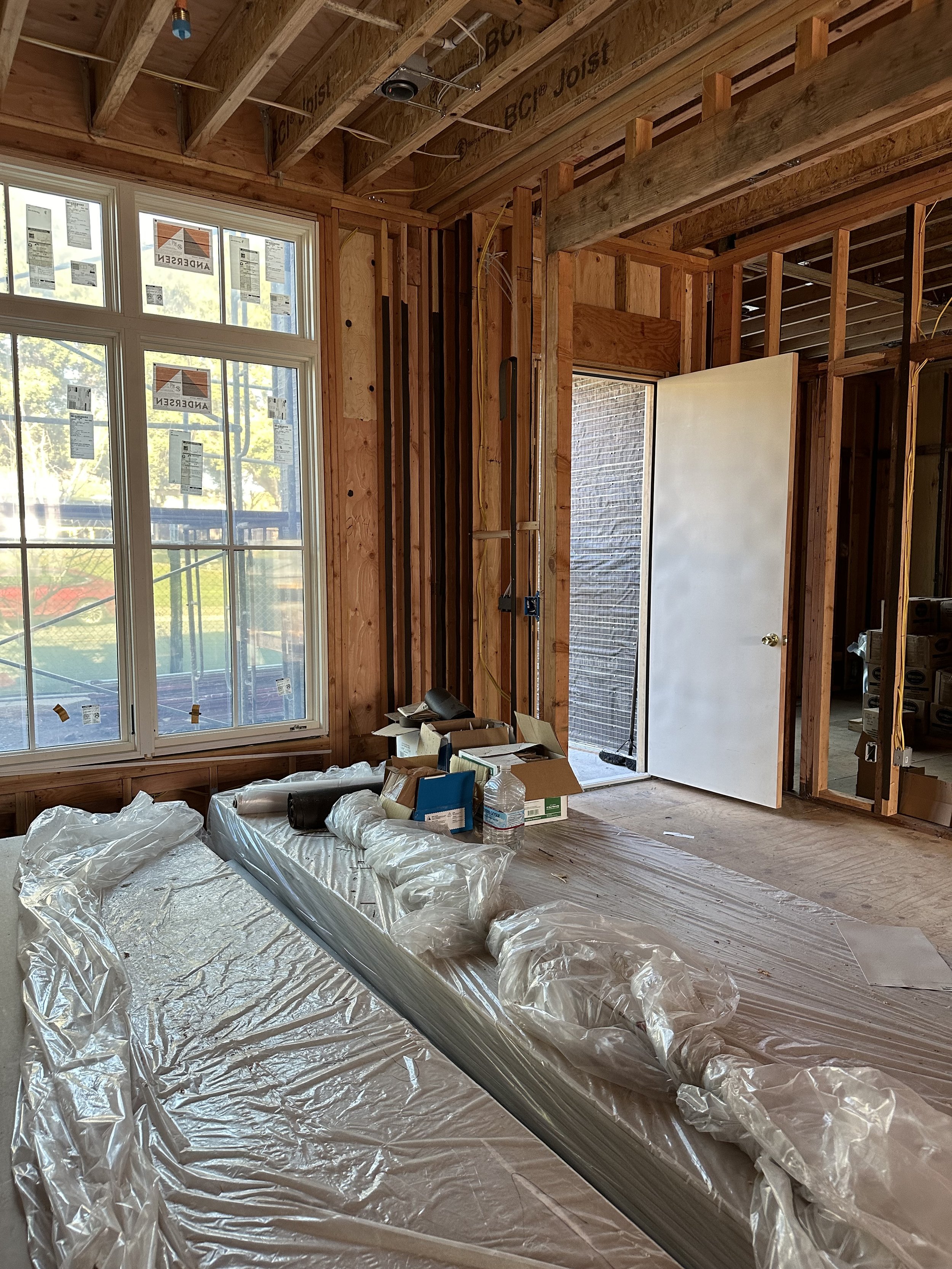
Back corner of dining room - this opening will be a rounded arch
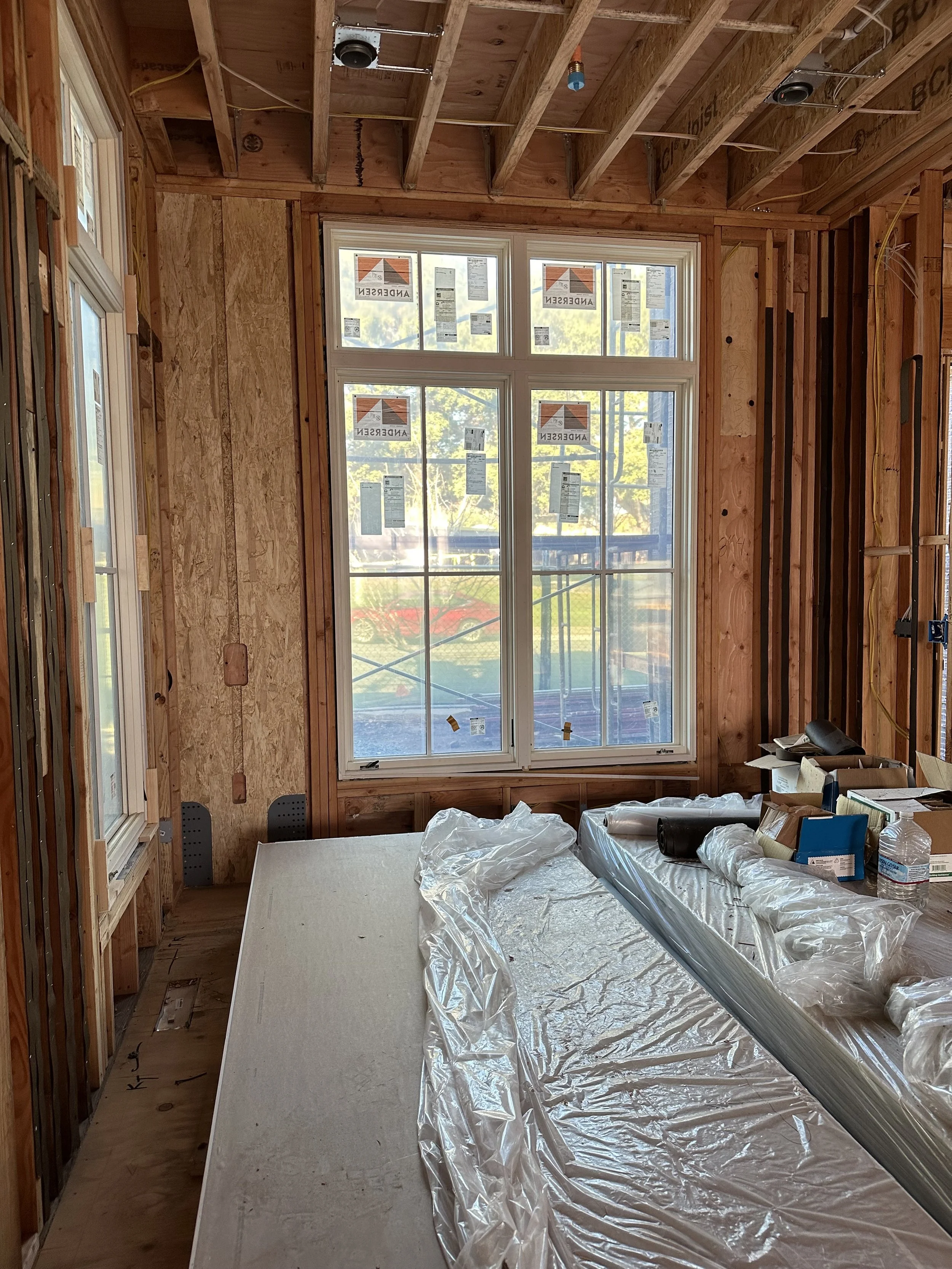
Back of dining room, facing NW
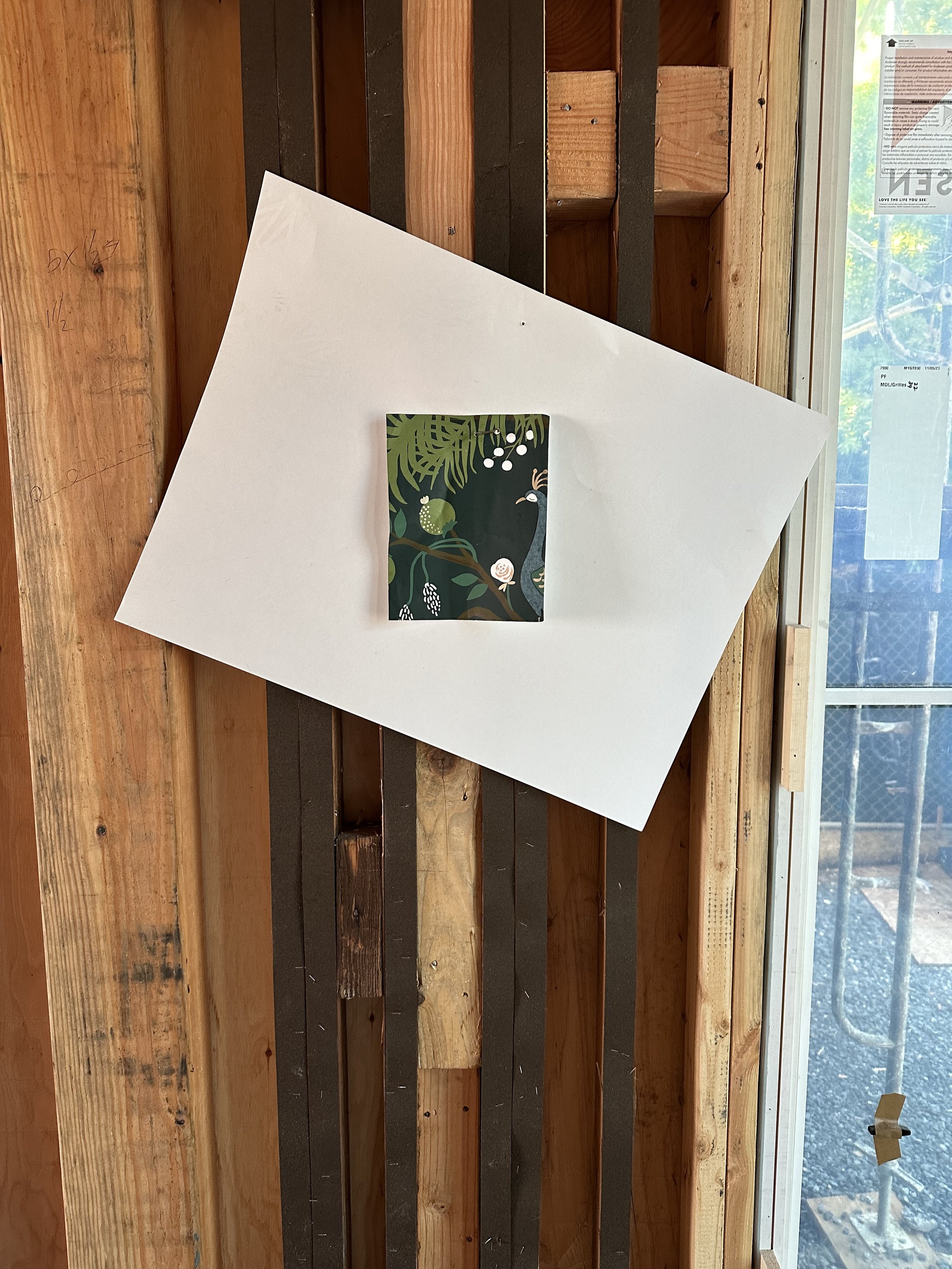
Wall with SW exposure

Wall with NW exposure

Wall shared with entrance hallway

The arch!
Kitchen

Inspiration photo

View of kitchen from hallway
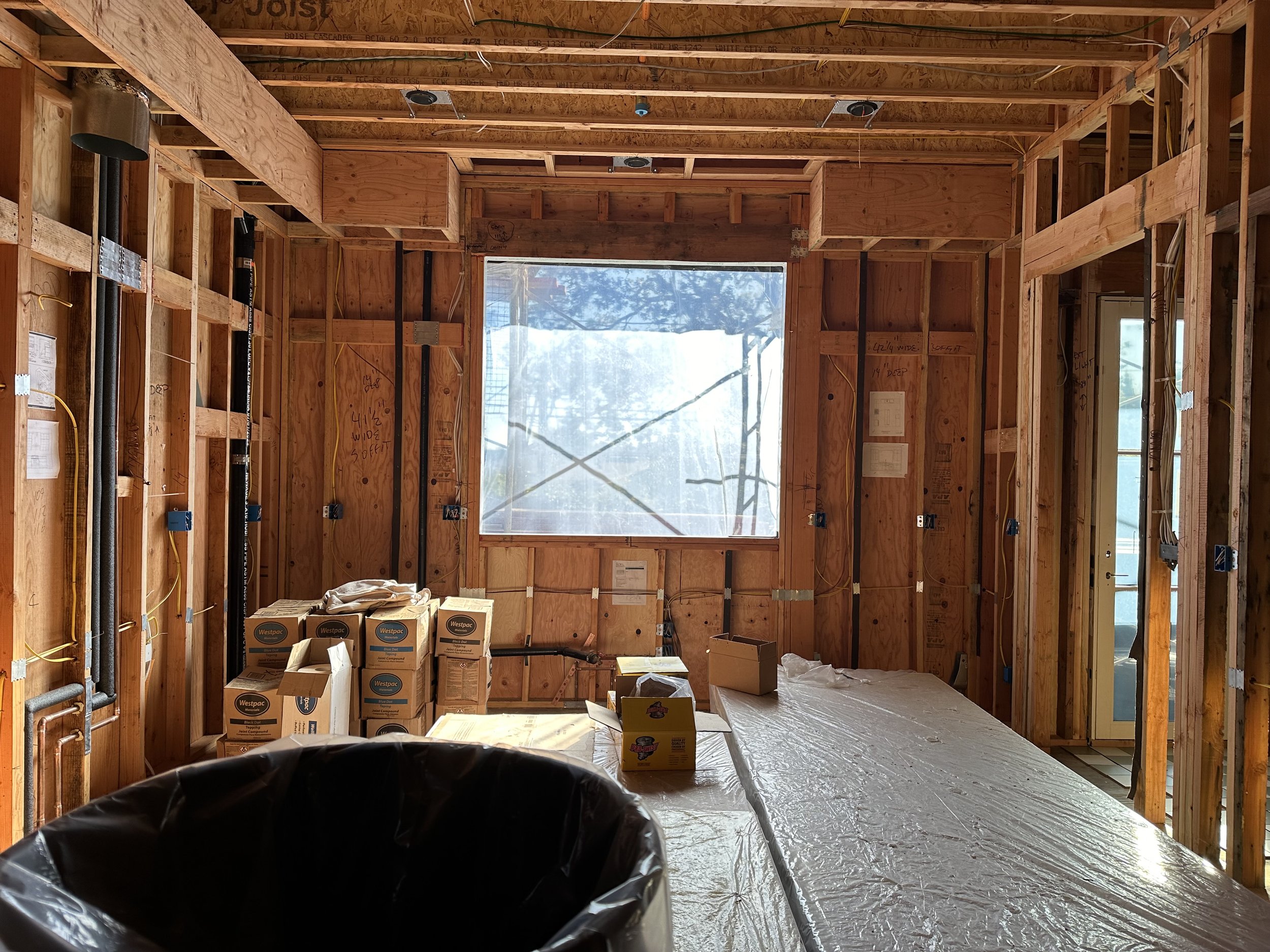
Back wall of kitchen, facing SE

Natural white oak, green tile, possible quartz countertop

Natural white oak

Another photo of finishes

Back of kitchen, looking at hallway

Corner of kitchen, looking at both hallway sections

Kitchen wall facing Mudroom

Pendants over island
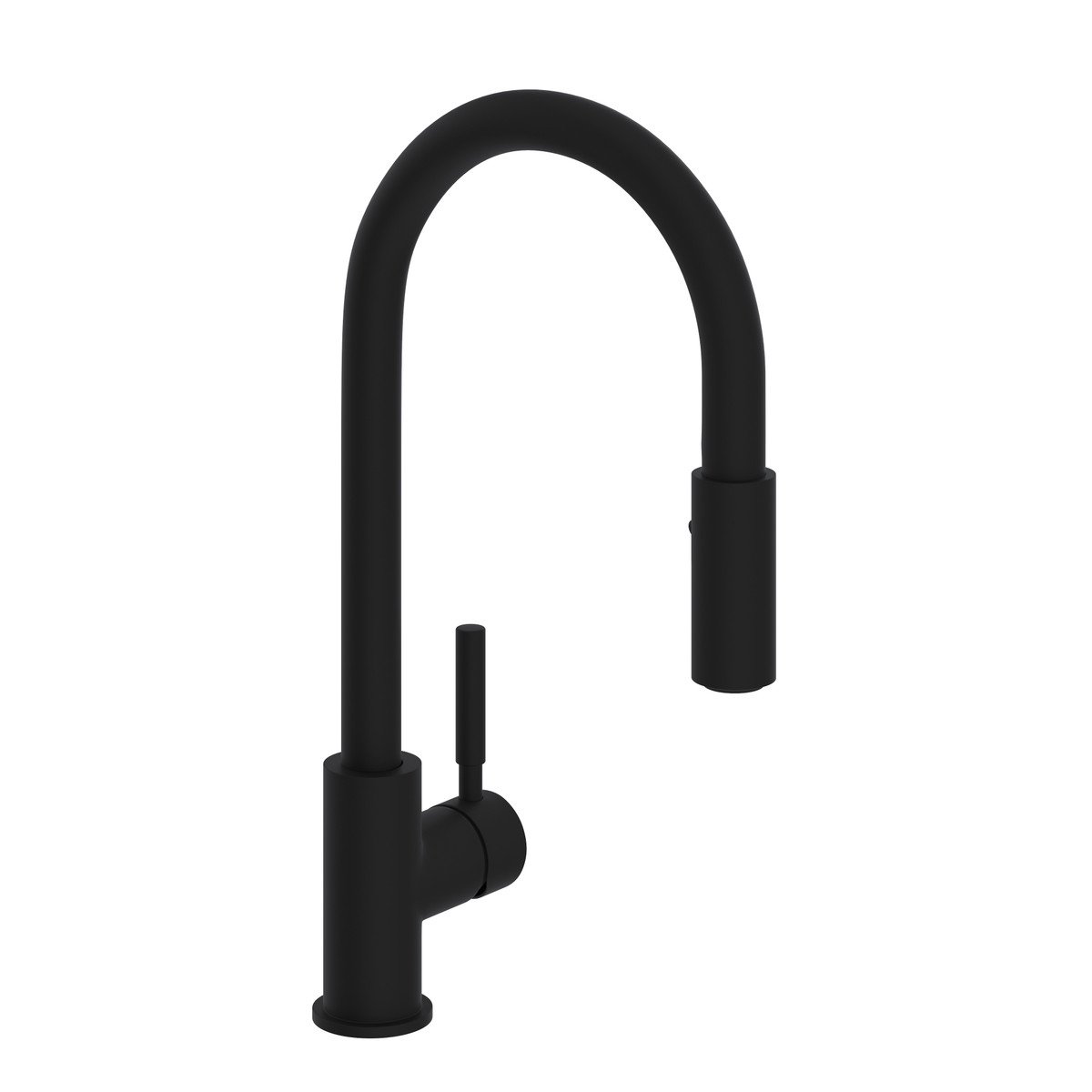
Kitchen faucet
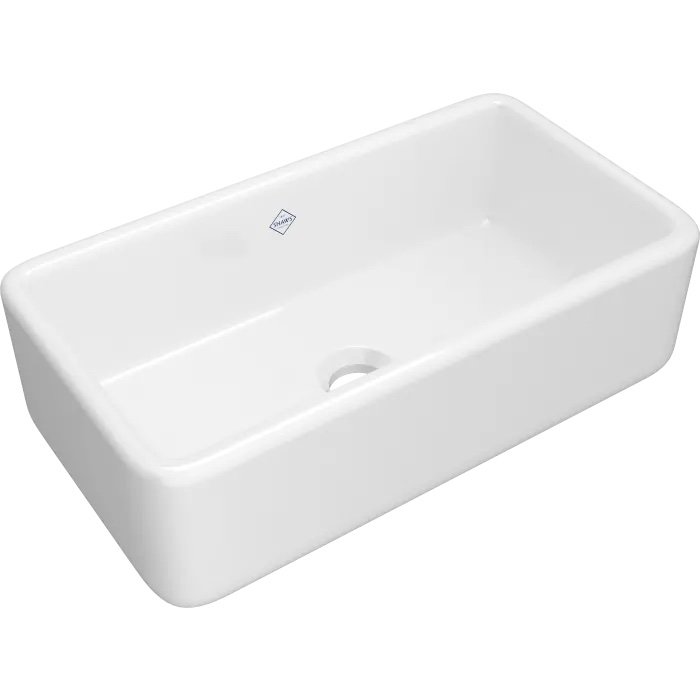
Kitchen sink

Possible countertop quartz
Hallways

View from front porch

Facing front door

Stairwell from first floor

Stairwell from landing

Upper floor hallway
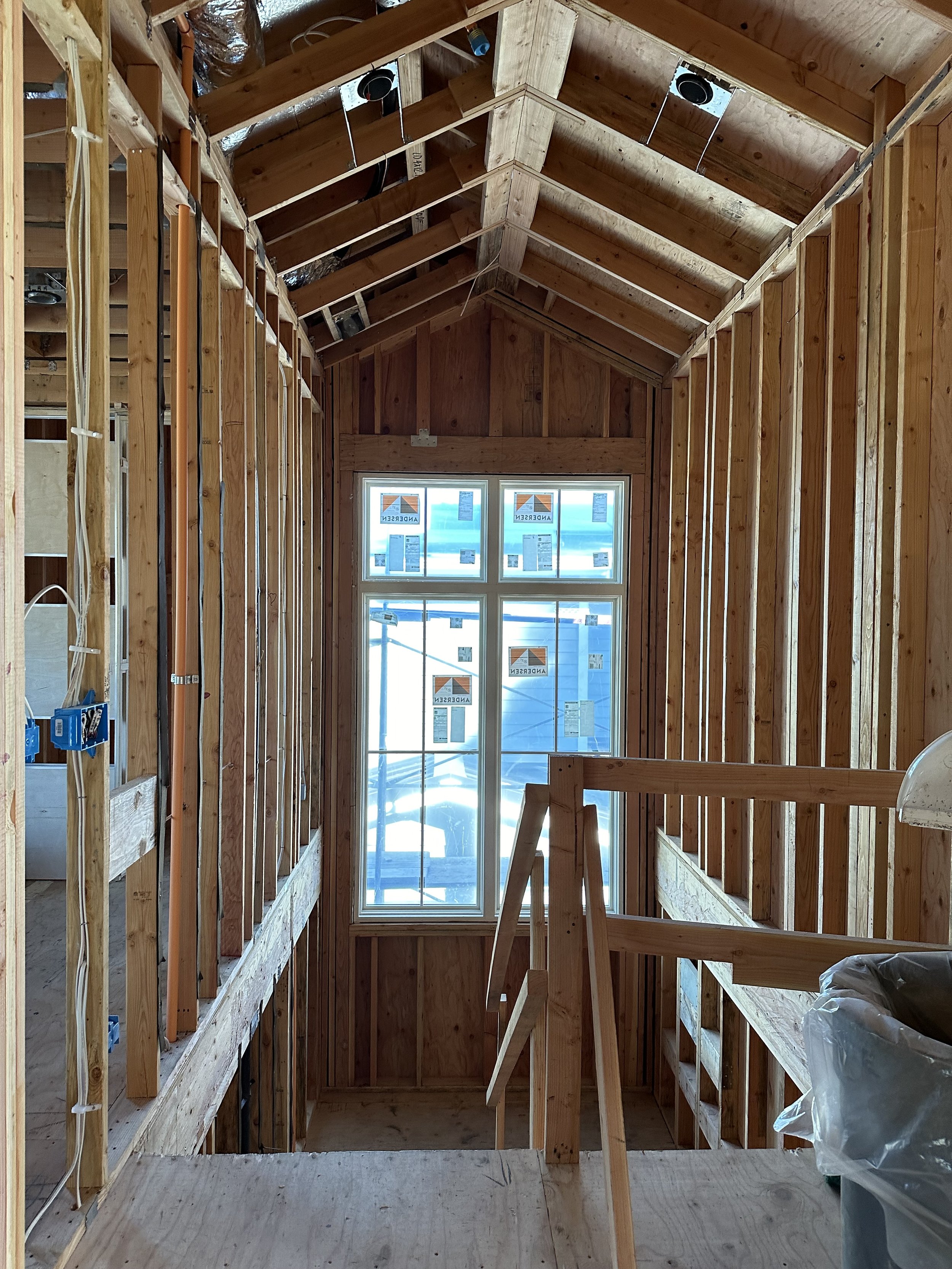
View of stairwell from upper floor

Hallway section between kitchen & dining room
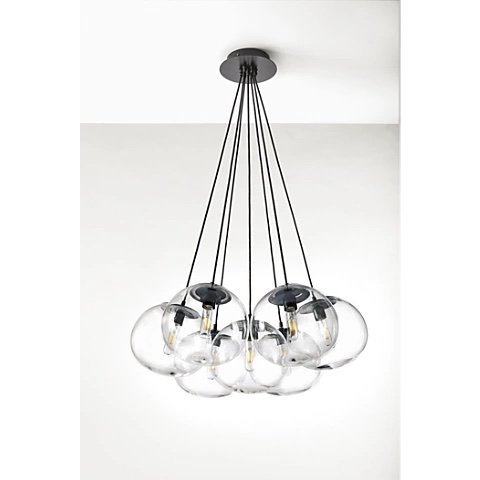
Stairwell light fixture










